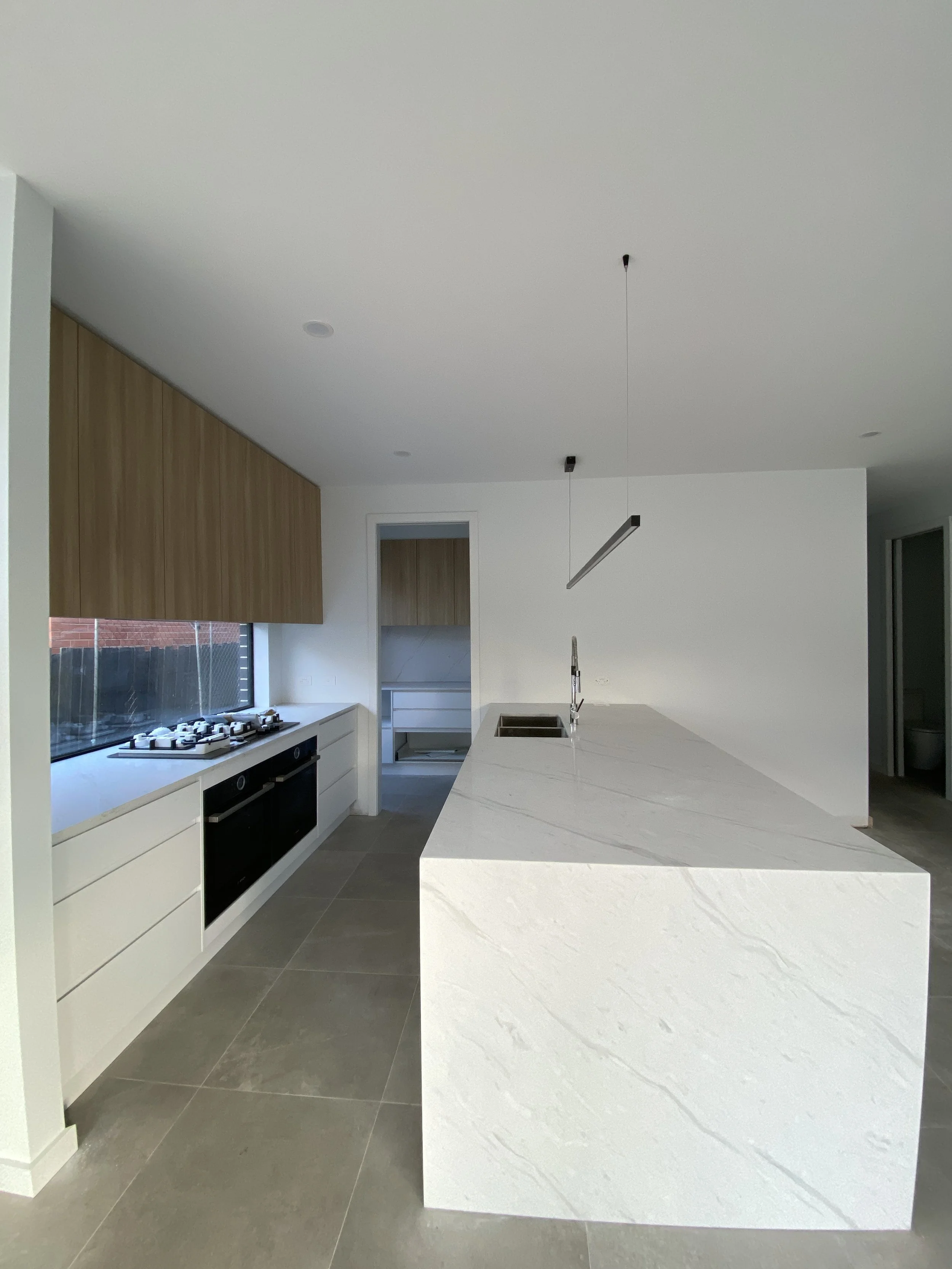Centre Road Bentleigh East







Centre Road Bentleigh East
Land size: 535 m2
House size: U1: 220 m2 U2: 236 m2
Completion: 2022
This side-by-side duplex was designed and built for a young family of 4 for them to occupy one unit and lease out the other. Unit 1 comprises a double tandem garage with open plan kitchen, living and dinning on the ground floor and 4 bedrooms upstairs. Unit 2 comprises a slightly different layout with a double garage, guest bedroom with ensuite and open plan living, dining and kitchen on the ground floor and 3 bedrooms and a rumpus upstairs. We completed the build in 14 months despite the challenges of main road traffic and 2 sides easement.
